PRIVATE EVENT VENUES
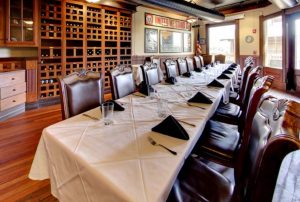
THE FISH HOUSE
Bait Shop
Area: 450 sq. ft.
Capacity: 20 (seated event) / 30 (cocktail reception)
The Bait Shop is a private dining room located at the southern end of the Seville Harbor complex. The room is appointed with stylish antique furniture, offering a comfortable and prestigious place to hold meetings and special dinners for your company or for family occasions. In addition, the room has audio visual capabilities including a screen and projection system. Custom-built exotic Lyptus wood wine racks line the wall and create an atmosphere of a private wine cellar. A private lavatory is also available for guests using this room. The view is of the Deck and Pensacola Bay.
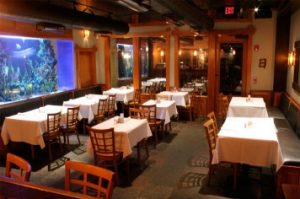
Sushi Room
Area: 800 sq. ft.
Capacity: 30 (seated event) / 40 (cocktail reception)
The Sushi Room, adjacent to the main Fish House dining room, can be booked for private events. The room features a 1300-gallon tropical fish aquarium and a beautiful view of Pensacola Bay. This room has capabilities for numerous events including presentations, meetings, luncheons and dinners. In addition, the room has audio visual capabilities including a screen and projection system.
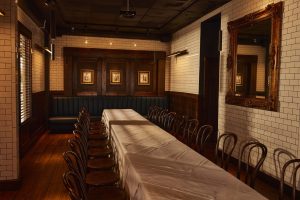
ATLAS OYSTER HOUSE
The Captain’s Room
Area: 400 sq. ft.
Capacity: 28 guests
The Captain’s Room is located in Atlas Oyster House. This venue is decorated with a modern nautical theme and has a view of Seville Harbor, The Deck, and Pensacola Bay.
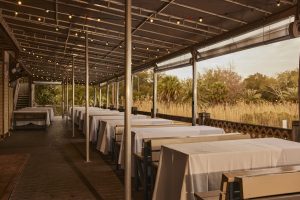
Harbor View Deck
Area: 3500 sq. ft.
Capacity: 65 (seated event) / 100 (cocktail reception)
The Harbor View Deck, located at Atlas Oyster House, has beautiful views of Seville Harbor and Pensacola Bay. It is a fully covered space with booth-style seating along the water – perfect for your rehearsal dinner or company cocktail party.
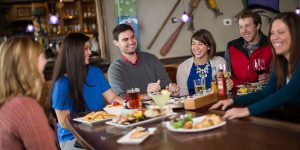
Atlas complex
Atlas Oyster House is the perfect space for large social gatherings up to 175 people. The complex can accommodate both indoor and outdoor dining with three different areas: Atlas Bar, Captain’s Room, and Harbor View Deck.
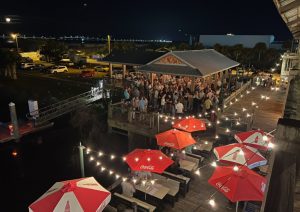
THE DECK
Area: 3500 sq. ft.
Capacity: 350 guests
The Deck boasts an incredible waterfront entertainment space. It can accommodate up to 350 people and is the perfect location for a wedding, winging, or class reunion.
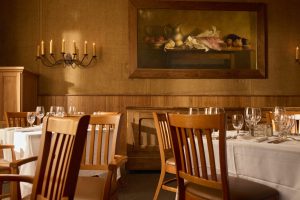
JACKSON’S STEAKHOUSE
Governor’s Room
Area: 700 sq. ft.
Capacity: 40 (seated event) / 55 (cocktail reception)
The private dining room, known as the Governor’s Room, is perfect for a more intimate evening or for audiovisual and guest-speaker programs. It seats up to 50 guests for dinner and accommodates up to 65 for a reception. The room overlooks historic Ferdinand Plaza in downtown Pensacola. In addition, the room features handcrafted lighting, a beautiful still life painting as well as the restaurants’ wine cellar.
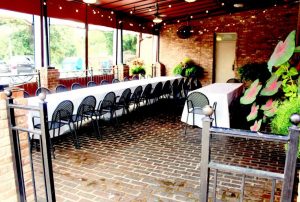
FIVE SISTERS' BLUES CAFÉ
The Courtyard
Area: 700 sq. ft.
Capacity: 40 (seated event) / 50 (cocktail reception)
Five Sisters’ Courtyard is the perfect spot for eating and meeting outside with friends or colleagues. Reminiscent of a traditional New Orleans courtyard with an abundance of potted plants, iron furniture, ceiling fans and exposed brick it creates a relaxed, casual atmosphere – as if you were enjoying an event on the patio at your oldest friend’s house. Whether a meeting, birthday or retirement party, rehearsal dinner or informal fish fry or barbecue, The Courtyard is a perfect choice for your next event.
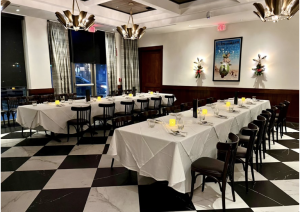
ANGELENA’S RISTORANTE ITALIANO
Garden Room
Area: 850 sq. ft
Capacity: 50 (seated event) / 65 (cocktail reception)
The Garden Room is perfect for any private event from a more intimate evening to a holiday cocktail party. The space is also equipped with an audio visual system for guest-speaker programs. The room features handcrafted lighting, beautiful original art by local artist, Sarah Soule, as well as an extensive wine cellar.
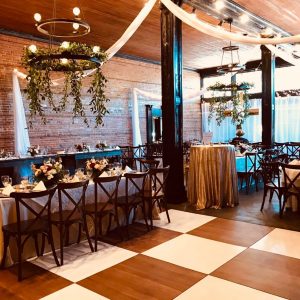
PALAFOX HOUSE
Area: 2478 sq. ft.
Capacity: 125 (seated event) / 175 (cocktail reception)
Housed in a historic 1912 building in the heart of downtown Pensacola, Palafox House is a wonderful example of early 20th-century architecture. Palafox House is available as a rental venue for all types of events; rehearsal dinners, corporate gatherings, bridal luncheons, holiday parties, birthday celebrations — the list is endless. For catering options, please visit our list of preferred caterers.
